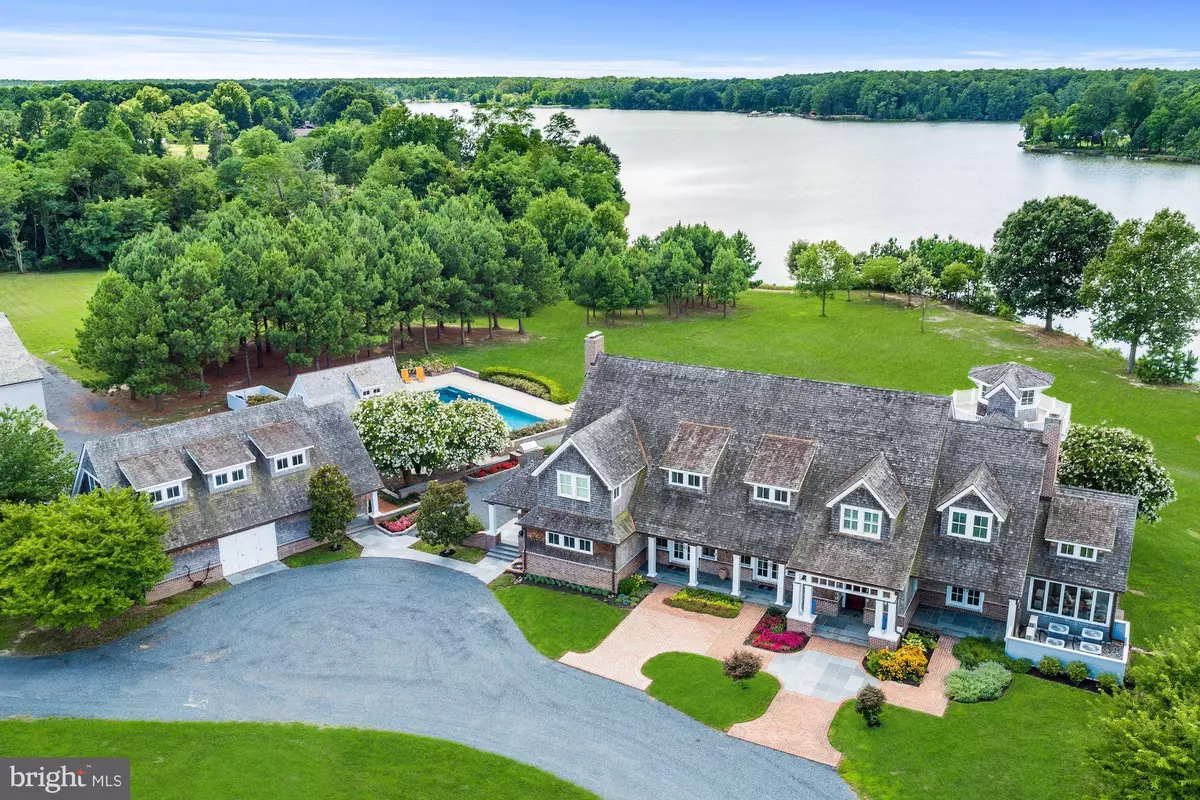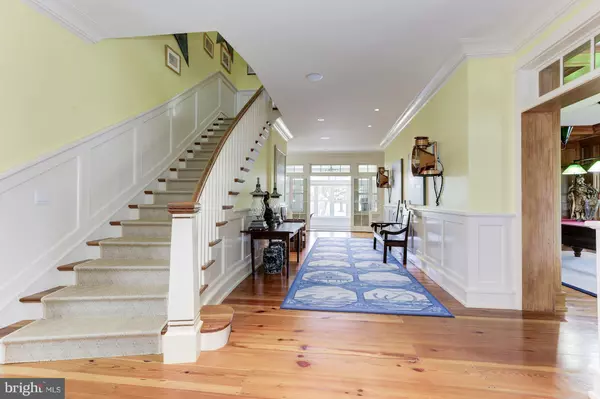$4,000,000
$4,995,000
19.9%For more information regarding the value of a property, please contact us for a free consultation.
8850 DAWSON RD Saint Michaels, MD 21663
6 Beds
9 Baths
7,167 SqFt
Key Details
Sold Price $4,000,000
Property Type Single Family Home
Sub Type Detached
Listing Status Sold
Purchase Type For Sale
Square Footage 7,167 sqft
Price per Sqft $558
Subdivision Talbot
MLS Listing ID 1003667341
Sold Date 01/25/18
Style Cape Cod
Bedrooms 6
Full Baths 7
Half Baths 2
HOA Y/N N
Abv Grd Liv Area 7,167
Originating Board MRIS
Year Built 2003
Annual Tax Amount $24,883
Tax Year 2016
Lot Size 17.550 Acres
Acres 17.55
Property Description
Introducing Backfin Point: Your own, private oasis in Saint Michaels. This Southhampton style waterfront estate sits on 17.5 acres of land and is fully equipped with an expansive four bedroom residence, detached 3 car garage, two bedroom guest house, recent barn, swimming pool, hot tub, pool house, sauna, storage house, pond, tennis court, deep water dock with 2 boat lifts and dual jet ski float.
Location
State MD
County Talbot
Rooms
Basement Connecting Stairway, Sump Pump, Unfinished
Interior
Interior Features Breakfast Area, Combination Kitchen/Living, Kitchen - Gourmet, Butlers Pantry, Dining Area, Kitchen - Eat-In, Kitchen - Island, Family Room Off Kitchen, Built-Ins, Window Treatments, Primary Bath(s), Sauna, Double/Dual Staircase
Hot Water Electric
Heating Heat Pump(s), Forced Air
Cooling Ceiling Fan(s), Central A/C, Heat Pump(s)
Fireplaces Number 4
Fireplaces Type Equipment, Screen
Equipment Washer/Dryer Hookups Only, Intercom, Microwave, Oven/Range - Gas, Central Vacuum, Dishwasher, Dryer, Icemaker, Range Hood, Refrigerator, Washer, Washer/Dryer Stacked, Exhaust Fan, Oven - Double
Fireplace Y
Appliance Washer/Dryer Hookups Only, Intercom, Microwave, Oven/Range - Gas, Central Vacuum, Dishwasher, Dryer, Icemaker, Range Hood, Refrigerator, Washer, Washer/Dryer Stacked, Exhaust Fan, Oven - Double
Heat Source Bottled Gas/Propane
Exterior
Exterior Feature Deck(s), Patio(s), Enclosed, Porch(es)
Garage Garage Door Opener
Garage Spaces 3.0
Pool In Ground
Utilities Available Under Ground
Waterfront Y
Waterfront Description Private Dock Site,Rip-Rap
View Y/N Y
Water Access Y
View Water
Roof Type Wood
Accessibility None, Other, Roll-in Shower
Porch Deck(s), Patio(s), Enclosed, Porch(es)
Parking Type Detached Garage
Total Parking Spaces 3
Garage Y
Private Pool Y
Building
Lot Description Cleared, Pond, Rip-Rapped, Private
Story 3+
Foundation Crawl Space
Sewer Septic Exists
Water Well
Architectural Style Cape Cod
Level or Stories 3+
Additional Building Above Grade, Cabana/Pool House, Guest House, Barn
New Construction N
Schools
School District Talbot County Public Schools
Others
Senior Community No
Tax ID 2102114577
Ownership Fee Simple
Security Features Electric Alarm,24 hour security,Intercom,Fire Detection System,Main Entrance Lock,Security Gate,Exterior Cameras
Horse Feature Horses Allowed
Special Listing Condition Standard
Read Less
Want to know what your home might be worth? Contact us for a FREE valuation!

Our team is ready to help you sell your home for the highest possible price ASAP

Bought with Chuck V Mangold Jr. • Benson & Mangold, LLC






